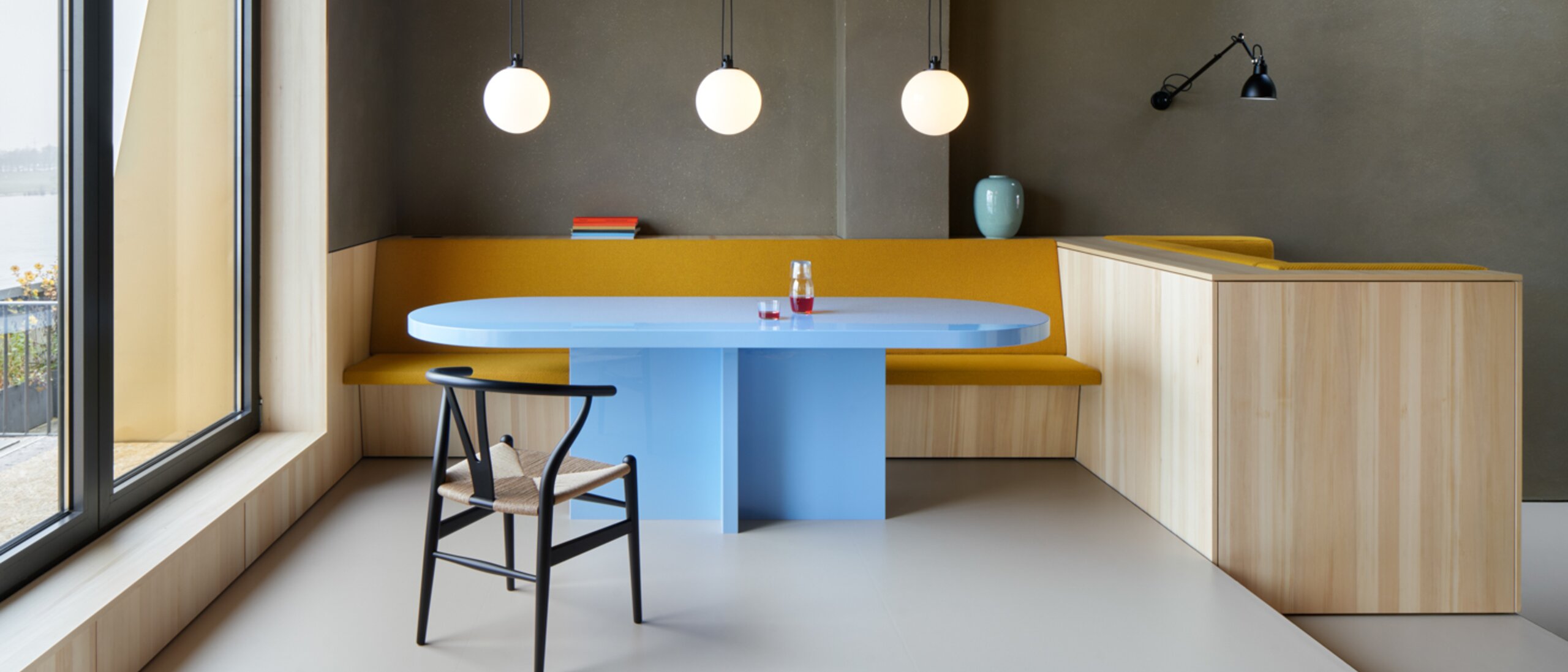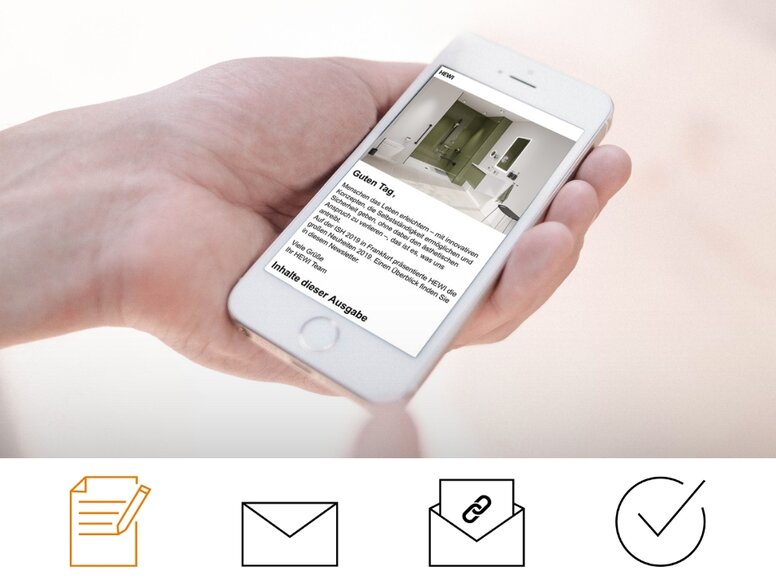HEWI Mag / References
Building redevelopment: Sustainable living ideas in Loft M at Cologne's Rheinau harbour
How can existing buildings be adapted to meet modern requirements while retaining their original character? In the "Loft M" project, a converted warehouse building in Cologne's Rheinau harbour, this challenge was successfully met with a sustainable design concept. HEWI System 162 door lever handles in matt black were used in the renovation – an example of how well thought-through details can contribute to a harmonious overall appearance. Find out more about building redevelopment and this exciting renovation project in this article.
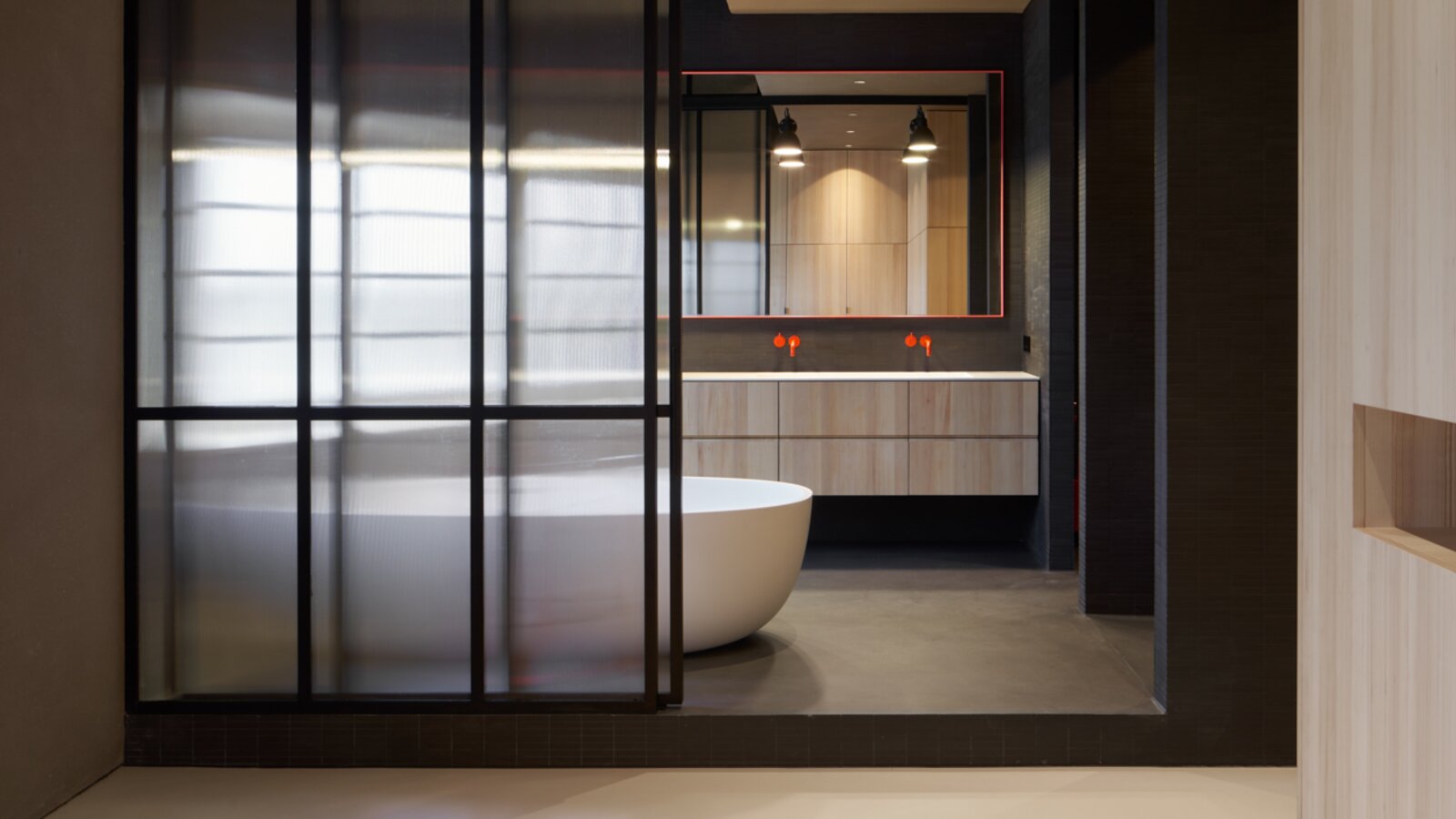
What makes building redevelopment special?
Building redevelopment describes the adaptation and renovation of existing buildings without paving and sealing off new areas of land or using additional resources for new construction. Instead, existing structures are used, modernised or redesigned in order to adapt them to current requirements – be it in terms of energy efficiency, accessibility or a change in use. This approach is not only ecologically sensible, but often also economically advantageous, as it extends the service life of buildings and increases their value. At the same time, working in existing buildings places special demands on you as planners and architects: From the careful analysis of the building fabric to the consideration of existing materials and the creative integration of new design elements, many factors need to be combined. You will often face the challenge of preserving historical elements such as façades or basic structures, while having to seamlessly integrate modern technology such as energy-efficient systems or accessibility.
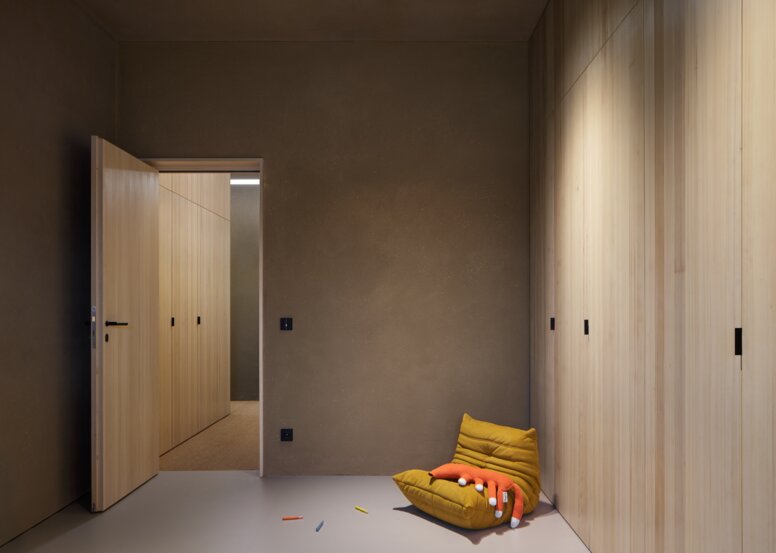
Loft M: A warehouse building becomes a modern living space
"Loft M" in Cologne's Rheinauhafen harbour is a successful example of how building redevelopment can combine historical architecture with modern living standards. Originally a warehouse building, it was extensively renovated to meet the needs of a young family. The design concept placed particular emphasis on sustainability and preserving the original character.
The three-storey residential unit was divided up so that the private rooms are located on the entrance level. Here, natural materials such as olive-coloured clay plaster and regional woods characterise the appearance. A cream-coloured rubber floor is reminiscent of the seamless floors of old industrial buildings and at the same time creates a harmonious connection between the clay plaster and wood. A striking, staircase in gloss-orange leads up to the second level – the central living area. There, a dining area with fabric-covered bench seating and light blue table creates an inviting, communicative atmosphere. The living space itself opens onto a two-storey room with large windows that let in plenty of natural light and offer an unobstructed view of the Rhine. Different platform heights create a dynamic sense of space by subtly separating different living areas from one another.
HEWI System 162 lever handles in matt black were chosen for the doors and fit seamlessly into the design concept for the loft. The clear, minimalist design language of the door handle emphasises the modern character of the redevelopment and complements the industrial aesthetics of the original warehouse building. At the same time, the matt black surface creates a deliberate contrast to the natural materials such as clay plaster and wood and ties in with the distinctive accents – such as the orange-painted staircase. These details illustrate how well thought-through design solutions can contribute to harmony between old and new.
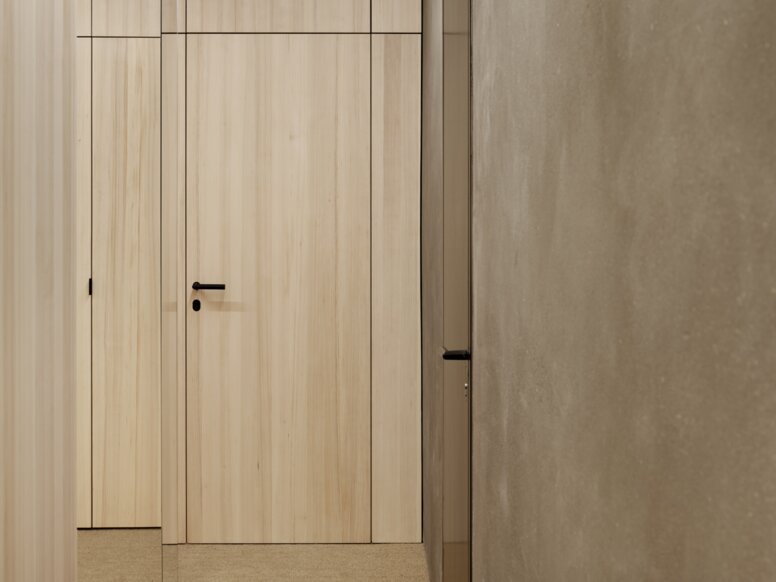
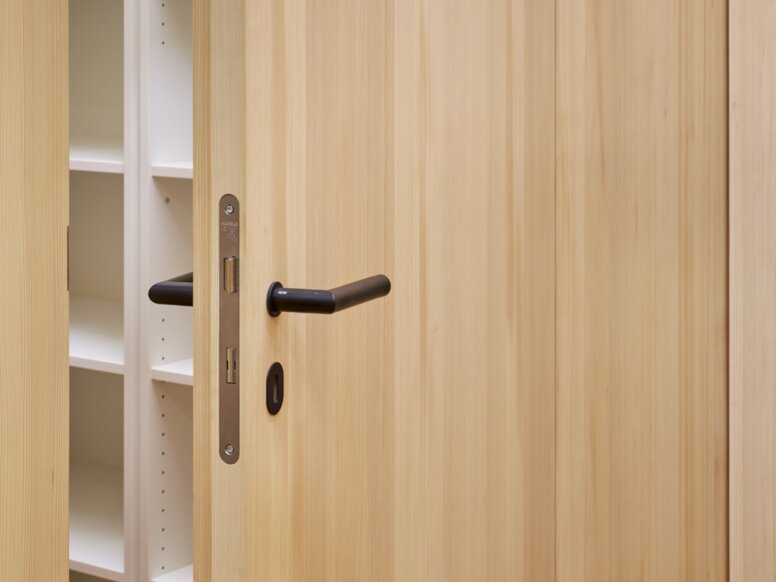
Building redevelopment: A future-orientated approach
The refurbishment and modernisation of existing buildings is not only a response to current challenges such as climate change and the scarcity of resources, but also represents an investment in the future. By preserving and sustainably redeveloping buildings, cities can create a balance between history and progress. For architects and planners, working with existing buildings offers the opportunity to develop creative solutions for complex requirements and at the same time contribute to conserving resources and reducing emissions. Projects like "Loft M" illustrate that a symbiosis of functionality, aesthetics and sustainability can be achieved through careful planning and the use of innovative products.
Stay informed
With the HEWI newsletter, you regularly receive exciting insights into current reference projects, innovative product solutions and trends in the areas of accessibility, sanitary and architectural hardware. Register now and always be up to date!
